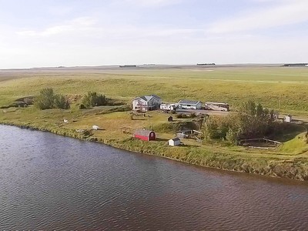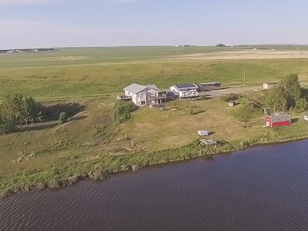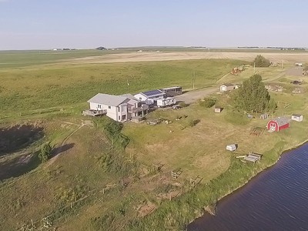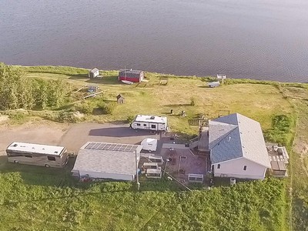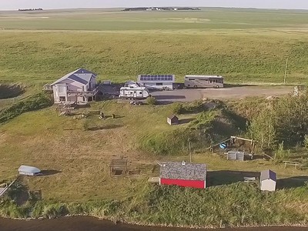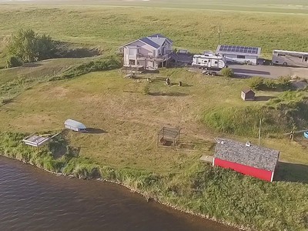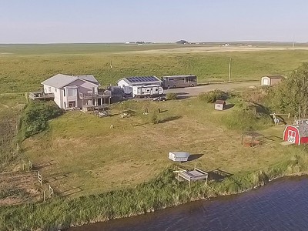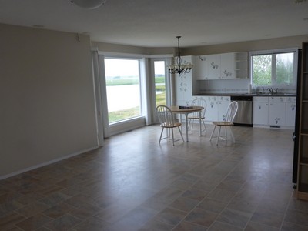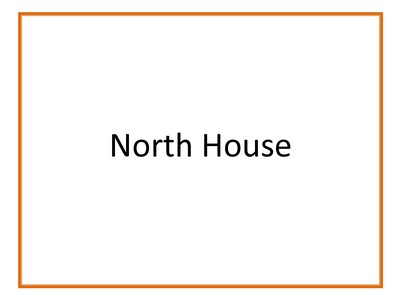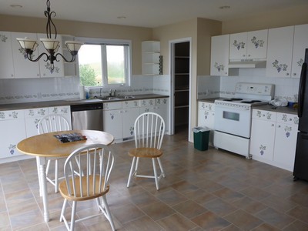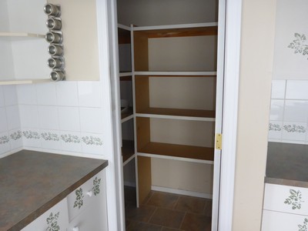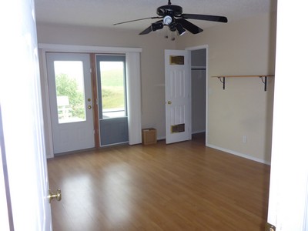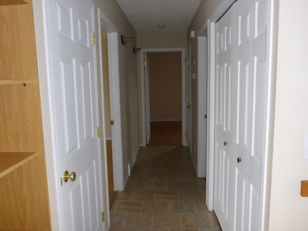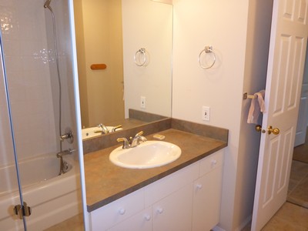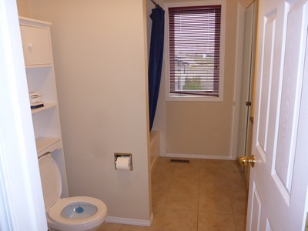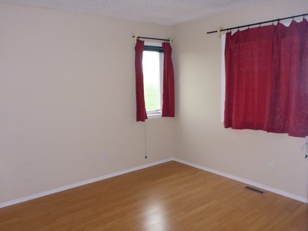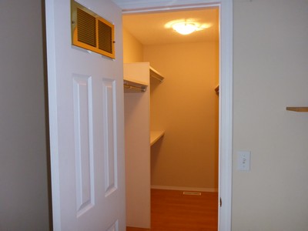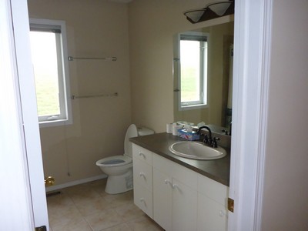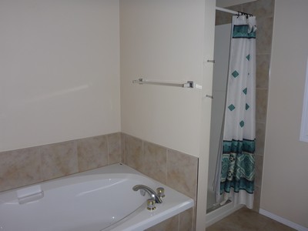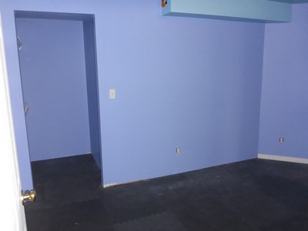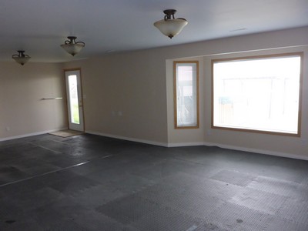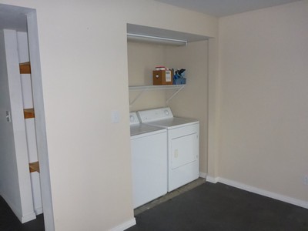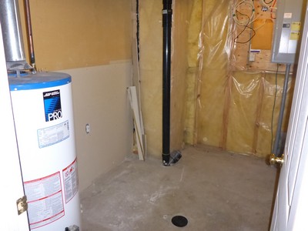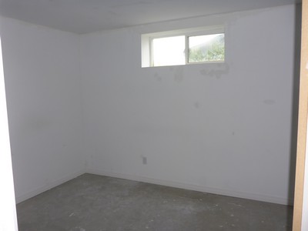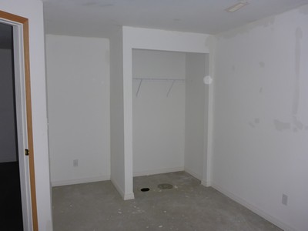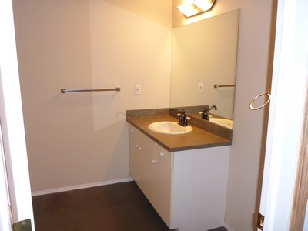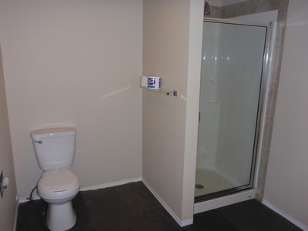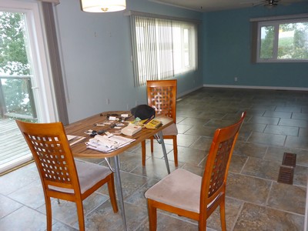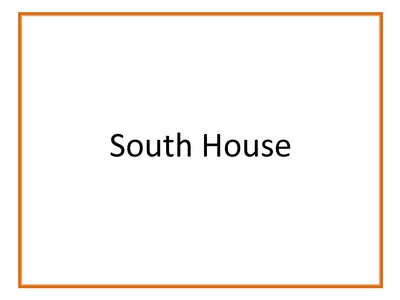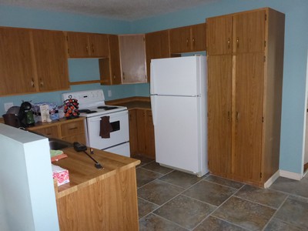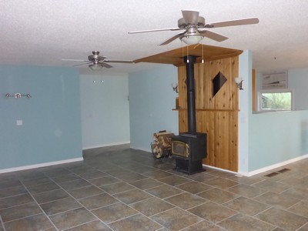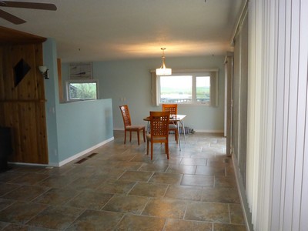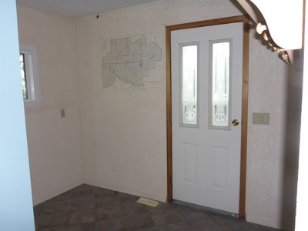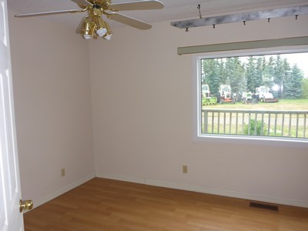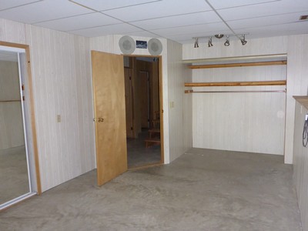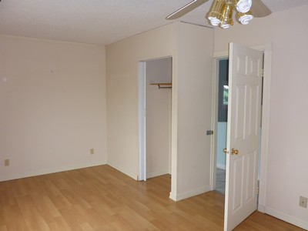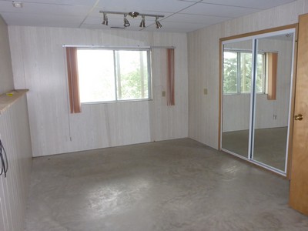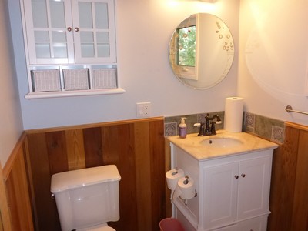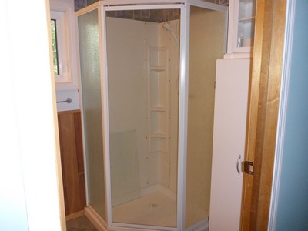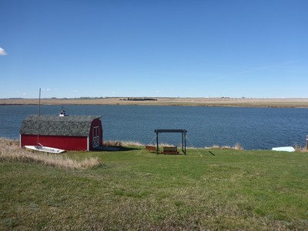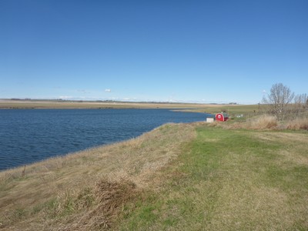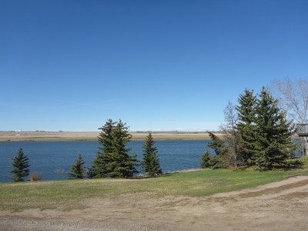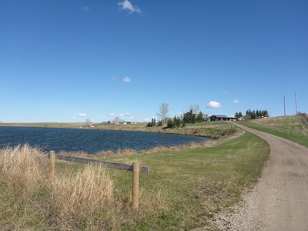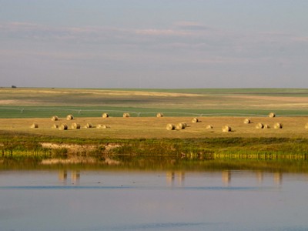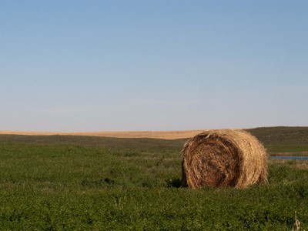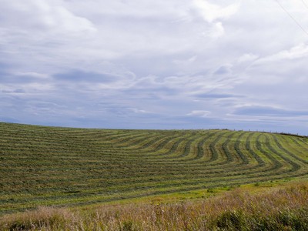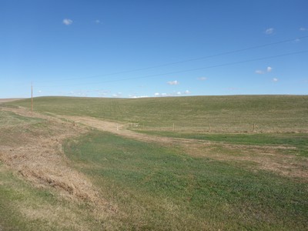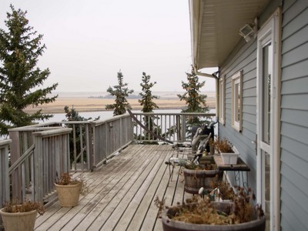Property Summary
1 Parcel of Real Estate
(2) Lakefront Homes & Farmland
120± Title Acres
$3000± Surface Lease Revenue
East of Strathmore
AB/Wheatland County
Auction Information
This real estate will be sold on August 12, 2017 by unreserved public auction from the Swagar farm auction site east of Strathmore, AB. Every lot will be sold to the highest bidder on auction day, regardless of price.
Property Photos
Direction
Directions to property & auction site
From Strathmore, AB at the intersection of Hwy 1 (Trans-Canada) & Hwy 817 go 9.8 km (8 miles) East on Hwy 1 to Hwy 21, then 3.2 km (2 miles) North to Twp Rd 244, then 2.4 km (1.5 miles) East. Property is on the North side of the road.
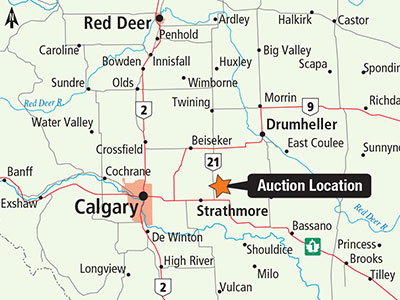
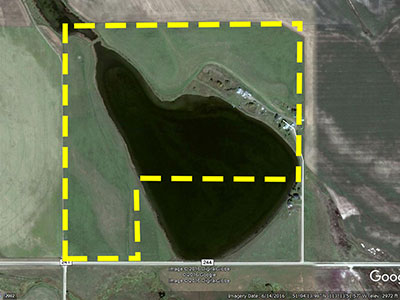
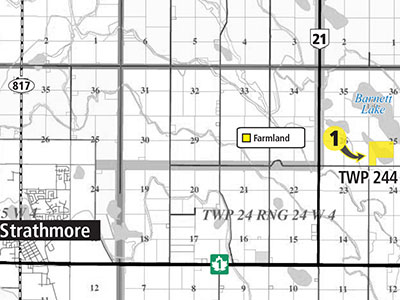
AB/Wheatland County
c/w: Lot 2, Blk 1, Plan 0610215, lake front property located 15± km East of Strathmore, 40± ac spring fed lake, 75± ac cult, mixed hay, balance lake & yard sites, part fenced, (2) water wells, (2) 4 bedroom homes w/ walkout basements, (1) 2002 1360± sq ft w/ developed basement, (1) 1983 1200± sq ft w/ developed basement, (2) detached double car garages, 30 x 34 ft Quonset, $3000 +/- SLR, taxes $3690, assessment - farmland 13,700, improvements 575,560
Home Details:
- North Home:
- 2002 1360± sq ft
- developed walk-out basement
- Hot tub
- 2 bedrooms up, 2 bedrooms down
- 3 bathrooms
- Master bathroom w/ ensuite & private deck w/ hot tub
- Fridge, stove & dishwasher
- Forced air natural gas heat & A/C
- (2) Washers & dryers (1 set upstairs, 1 set downstairs)
- Laminate & linoleum flooring
- Water conditioner
- Secondary solar power
- 22 x 32 ft car garage
- Concrete floor
- 8 x 15 ft overhead door
- South Home:
- 1983 1200± sq ft
- Developed walk-out basement
- 4 bedrooms
- 3 bathrooms
- Master bedroom w/ ensuite
- Fridge & stove
- Forced air natural gas heat & A/C
- Central vacuum
- Wood stove
- Many updated windows
- New shingles in 2016
- Large deck
- 24 x 26 ft car garage w/ attached 24 x 24 ft storage
Property Details:
- 40± ac spring fed lake
- 30 x 34 Ft Quonset
- Insulated
- Forced Air natural gas heat & A/C
- Wood stove
- Concrete floor
Contact Information
-
Bill Swagar
(Owner)
-
Cody Hayes
(Ritchie Bros. Territory Manager)
-
Jerry Hodge
(Ritchie Bros. Real Estate Broker)
780.706.6652 (c)
Auction Details
Strathmore, AB - August 12, 2017
Open House Information
July 15 & July 29, 2 - 4 pm

